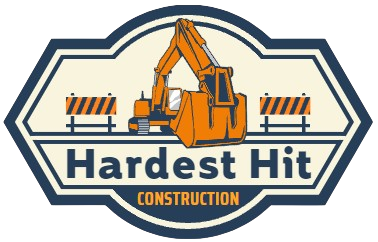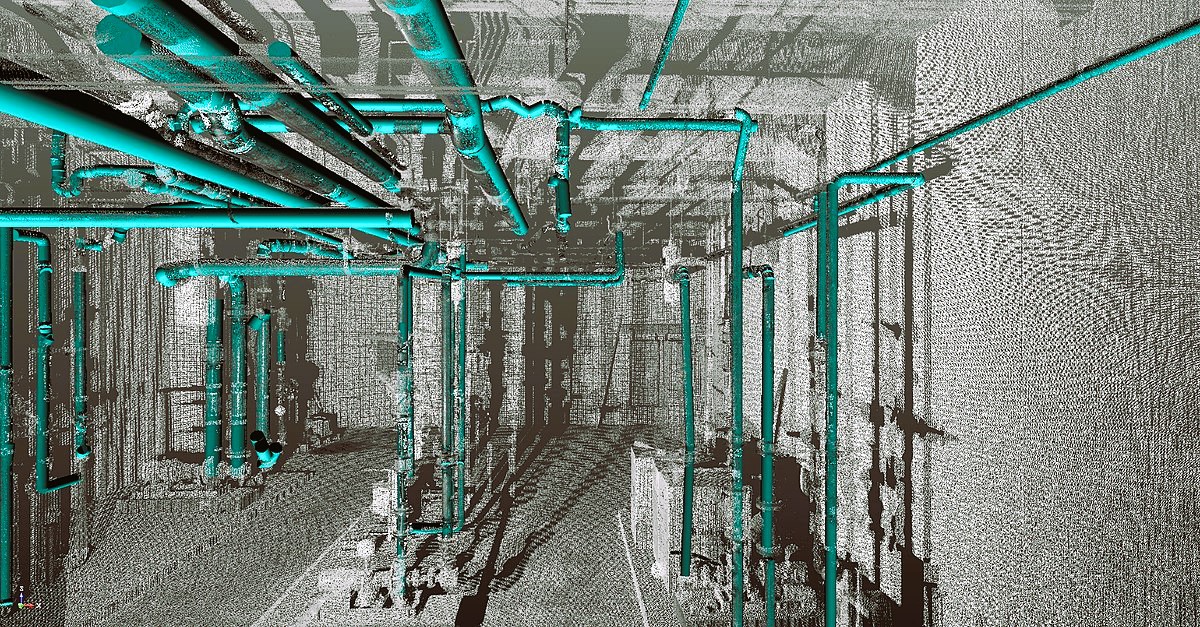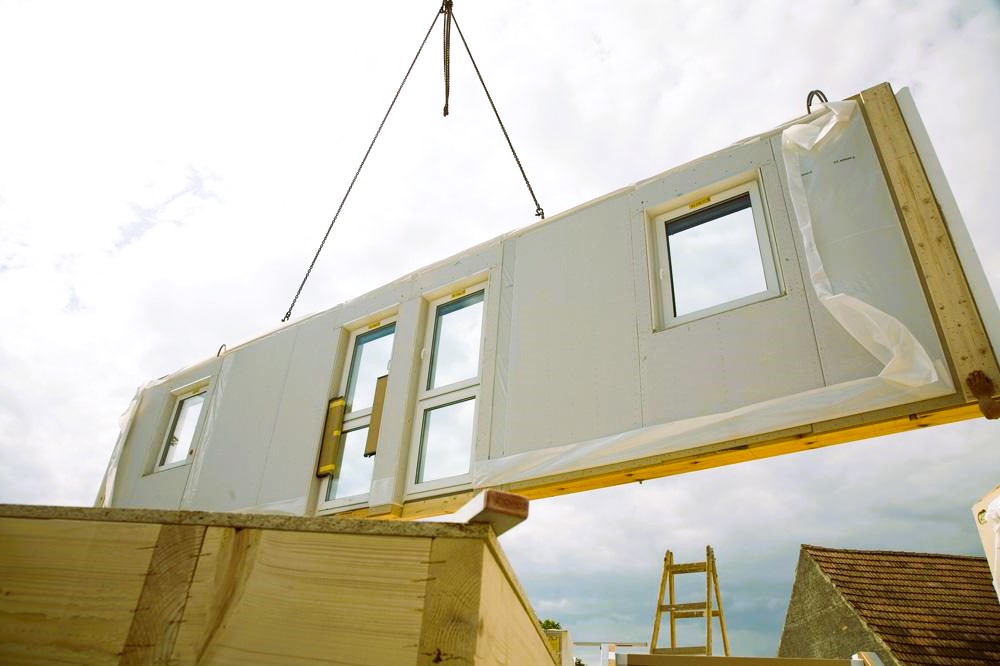In the rapidly evolving field of construction, technological advancements play a pivotal role in reshaping traditional practices. One such innovation that has gained prominence is Building Information Modeling (BIM). This article provides a comprehensive exploration of BIM in construction, delving into its definition, benefits, implementation strategies, and its impact on the industry’s efficiency and collaboration.
Defining Building Information Modeling (BIM):
Building Information Modeling (BIM) is a digital representation of the physical and functional characteristics of a building or infrastructure. Unlike traditional 2D drawings, BIM involves creating a 3D model that encompasses geometry, spatial relationships, geographic information, and other relevant details. This model becomes a shared knowledge resource for information about a facility, forming a reliable basis for decision-making throughout its lifecycle.
Key Components of BIM:
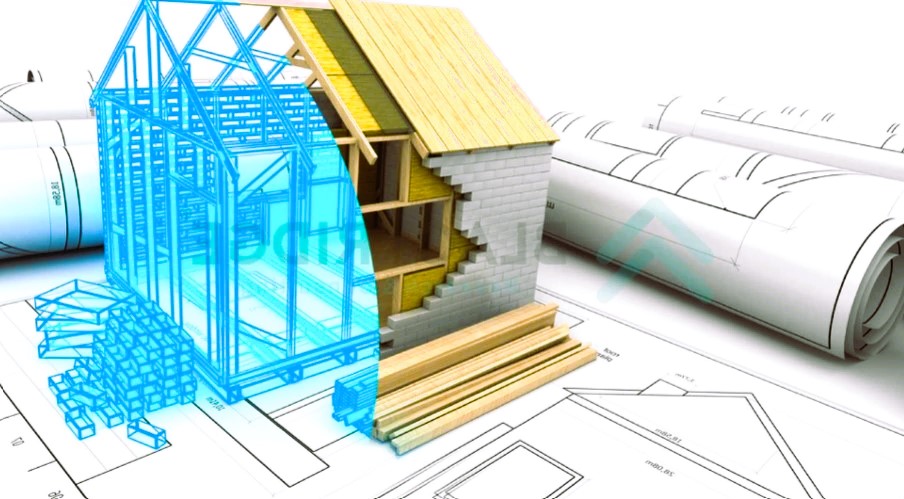
1. 3D Modeling:
- Definition: BIM involves creating a detailed 3D model of the entire construction project.
- Benefits: Improved visualization, better understanding of spatial relationships, and enhanced communication among stakeholders.
2. Data Integration:
- Definition: BIM incorporates a wide range of data, including geometric, spatial, and non-graphic information.
- Benefits: Comprehensive data integration facilitates better-informed decision-making at all stages of the project.
3. Collaboration and Coordination:
- Definition: BIM serves as a collaborative platform, allowing various stakeholders to work together in a coordinated manner.
- Benefits: Enhanced communication, reduced conflicts, and improved project coordination contribute to smoother workflows.
4. Lifecycle Management:
- Definition: BIM supports the entire lifecycle of a construction project, from design and construction to operation and maintenance.
- Benefits: A holistic approach ensures that information is consistently available, aiding in efficient facility management. Read the Sustainable Building Certification Guide.
Benefits of Implementing BIM in Construction:
1. Improved Visualization and Understanding:
- Benefit: BIM provides a visual representation that enhances stakeholders’ understanding of the project.
- Impact: Clear visualization reduces misunderstandings and fosters better decision-making.
2. Enhanced Collaboration:
- Benefit: BIM serves as a collaborative platform, bringing together architects, engineers, contractors, and other stakeholders.
- Impact: Improved collaboration streamlines communication, reduces errors, and promotes a unified approach to project development.
3. Cost and Time Savings:
- Benefit: BIM allows for more accurate cost estimation and project scheduling.
- Impact: Accurate forecasting reduces the likelihood of budget overruns and helps in adhering to project timelines.
4. Quality Improvement:
- Benefit: BIM enables better analysis and simulation, contributing to improved project quality.
- Impact: Early identification of potential issues allows for proactive resolution, leading to higher-quality construction.
5. Facility Management Optimization:
- Benefit: BIM supports effective facility management by providing a comprehensive digital model.
- Impact: Streamlined maintenance and operation processes contribute to the long-term sustainability of the constructed facility.
Implementing BIM: Best Practices:
1. Early Integration:
- Best Practice: Integrate BIM into the project from the early planning stages.
- Rationale: Early integration ensures that all stakeholders are on the same page from the outset, setting the foundation for collaborative success.
2. Training and Education:
- Best Practice: Provide adequate training to project teams on BIM tools and methodologies.
- Rationale: Well-trained teams can fully leverage the capabilities of BIM, maximizing its benefits throughout the project.
3. Standardization and Protocols:
- Best Practice: Establish standardized protocols for BIM implementation.
- Rationale: Standardization ensures consistency and interoperability, allowing for smooth collaboration among diverse project participants.
4. Regular Updates and Maintenance:
- Best Practice: Ensure that the BIM model is regularly updated to reflect project changes.
- Rationale: Up-to-date information is crucial for accurate decision-making, especially in dynamic construction environments.
5. Legal and Contractual Considerations:
- Best Practice: Address legal and contractual aspects related to BIM implementation.
- Rationale: Clarifying responsibilities, ownership of the BIM model, and data sharing agreements helps avoid conflicts.
Industry Standards and Guidelines:
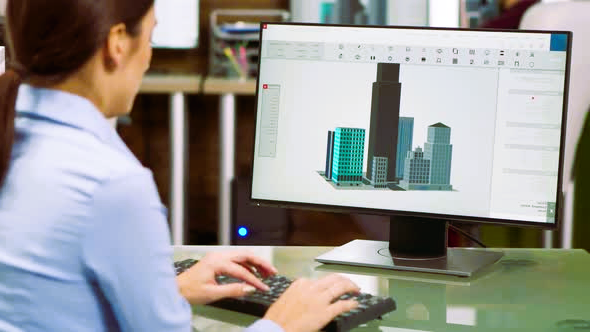
For comprehensive information on BIM in construction and industry standards, readers are encouraged to explore resources provided by Wikipedia. These platforms offer valuable insights into BIM practices, standards, and guidelines for successful implementation.
Conclusion:
Building Information Modeling (BIM) has emerged as a transformative force in the construction industry, revolutionizing the way projects are planned, designed, and executed. By embracing BIM, construction professionals can leverage improved visualization, enhanced collaboration, and streamlined workflows to achieve greater efficiency and project success. As technology continues to advance, BIM is likely to play an increasingly central role in shaping the future of construction, offering innovative solutions to the challenges faced by the industry.
