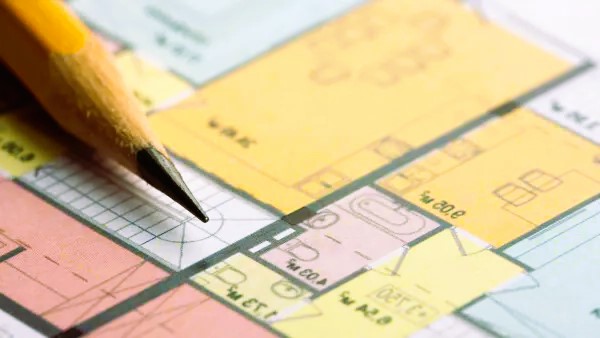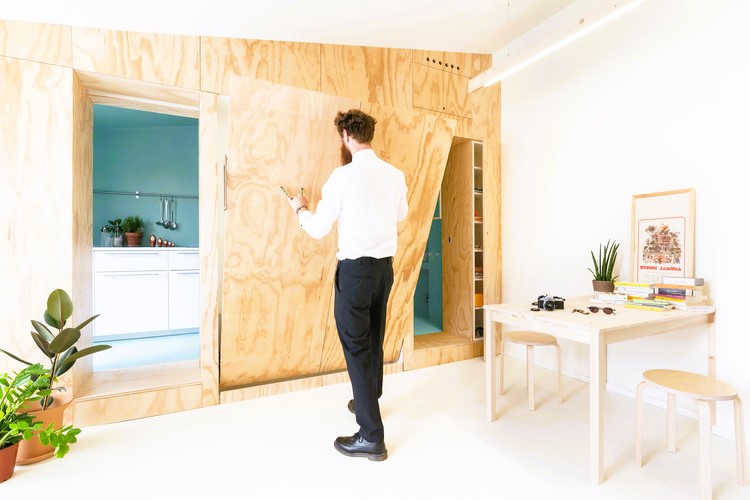As urbanization continues to rise, the demand for effective and innovative solutions to optimize limited space becomes increasingly crucial. Small construction projects, whether residential or commercial, often face the challenge of maximizing available space while maintaining functionality and aesthetics. In this article, we will explore innovative design solutions that address the unique considerations of small construction projects, ensuring efficient use of space without compromising on quality.
Understanding the Challenges of Small Construction Projects:
Small construction projects, such as urban infill developments, tiny houses, or compact commercial spaces, present distinct challenges that designers and builders must navigate. These challenges include limited square footage, zoning restrictions, and the need to create multifunctional spaces that cater to diverse needs.
Innovative Design Solutions:
- Open Concept Layouts:Open concept layouts involve minimizing the use of interior walls to create a more spacious and flexible environment. This design solution is particularly effective for small residential spaces and offices, promoting a sense of openness and maximizing the perception of available space.
- Multifunctional Furniture:Furniture designed with multifunctionality in mind is a key innovation for small spaces. Examples include foldable tables, modular seating with storage, and wall-mounted furniture. These pieces allow for flexibility in usage, adapting to different needs throughout the day.
- Vertical Space Utilization:Small construction projects can benefit significantly from utilizing vertical space. This involves incorporating features such as tall shelving, mezzanine levels, or lofted sleeping areas to maximize storage and living spaces without expanding the project’s footprint.
- Smart Storage Solutions:Efficient storage is critical in small spaces. Innovative storage solutions include built-in cabinets, under-stair storage, and hidden compartments. Designers can capitalize on every available nook and cranny to create seamless and clutter-free interiors.
- Natural Light Integration:Maximizing natural light is essential for enhancing the perceived spaciousness of a small space. Design solutions include strategically placed windows, skylights, and glass doors. The use of light-colored finishes and reflective surfaces also contributes to a brighter and more expansive atmosphere.
- Flexible Room Configurations:Designing spaces with flexible configurations allows residents or users to adapt the layout to different needs. Movable partitions, sliding doors, and convertible furniture enable the transformation of spaces, providing versatility in how the area is utilized.
- Innovative Building Materials:Advances in building materials offer new possibilities for small construction projects. Lightweight and durable materials, such as engineered wood products and composite materials, provide structural integrity without adding unnecessary weight or bulk.
- Compact Appliances and Fixtures:Small-scale appliances and fixtures specifically designed for compact spaces are invaluable in optimizing functionality. This includes slim-profile kitchen appliances, space-saving bathroom fixtures, and compact heating and cooling systems.
- Green Roofs and Vertical Gardens:Incorporating green roofs and vertical gardens is a sustainable design solution for small projects. Not only do these features enhance aesthetics, but they also contribute to improved air quality, insulation, and biodiversity, creating a healthier living or working environment. What you should know about 3D printing in construction, read more in our article.
- Technology Integration:Smart home technology plays a significant role in small construction projects. Automated systems for lighting, climate control, and security not only enhance convenience but also reduce the need for physical space occupied by traditional controls and equipment.

Industry Standards and Resources:
For comprehensive information on innovative design solutions and industry standards, readers are encouraged to refer to resources provided by Wikipedia. These platforms offer valuable insights into architectural design principles, construction practices, and standards that contribute to the success of small construction projects.
Case Study: Compact Urban Living Development
One notable example of innovative design for small construction projects is the concept of compact urban living. In densely populated urban areas, where space is at a premium, architects and developers are creating innovative solutions to address housing needs. This often involves the construction of compact, yet functional, residential units that prioritize efficiency without sacrificing quality of life.
In such developments, architects incorporate a combination of the aforementioned design solutions, including open concept layouts, vertical space utilization, and multifunctional furniture. The use of shared amenities, communal spaces, and rooftop gardens further enhances the sense of community and compensates for the smaller individual living spaces.
Conclusion:
Maximizing space in small construction projects requires a thoughtful and innovative approach to design. By embracing open concepts, utilizing vertical space, integrating smart technology, and incorporating multifunctional elements, designers and builders can create spaces that are not only efficient but also aesthetically pleasing and sustainable.
As the construction industry continues to evolve, staying informed about industry standards and leveraging innovative design solutions will be key to meeting the challenges posed by limited space. By exploring the resources provided by Wikipedia and Canada.ca, professionals and enthusiasts can gain valuable insights into the latest trends, best practices, and standards that shape the future of small construction projects.




